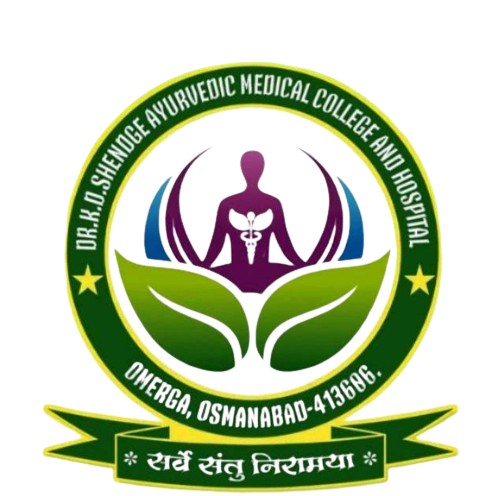| Sr.No | Particulars | Sq. Mtr |
|---|---|---|
| 1 | TOTAL CONSTRUCTED AREA OF HOSPITAL | 3500 |
| 2 | Hospital Administration Block | 150 |
| 3 | Superintendent Room | 20 |
| 4 | eputy Superintendent Room | 15 |
| 5 | Medical Officers Room (For 2 Resident Medical / Surgical Officer) | 15 |
| 6 | Matron Room | 20 |
| 7 | Assistant Matron Room (For 2) | 10 |
| 8 | Reception & Registration Room | 20 |
| Sr.No | Particulars | Sq. Mtr |
|---|---|---|
| 1 | Out Patient Departments (OPD) | 500 Kayachikitsa OPD |
| 2 | Kayachikitsa OPD | 20 |
| 3 | Shalya OPD | 20 |
| 4 | Shalakya OPD | 20 |
| 5 | Stree Roga Evam Prasuti Tantra OPD | 20 |
| 6 | Waiting space for patients | 80 |
| 7 | Kaumarbhritya (Balroga) | 20 |
| 8 | Swastharakshan & Yoga OPD | 20 |
| 9 | Atyayik (Casualty) Section | 20 |
| 10 | Dressing & First-Aid Room, Ksharsutra Room | 10 |
| 11 | Dispensary | 20 |
| 12 | Store | 20 |
| 13 | Male & Female Toilet for Patients | 20 |
